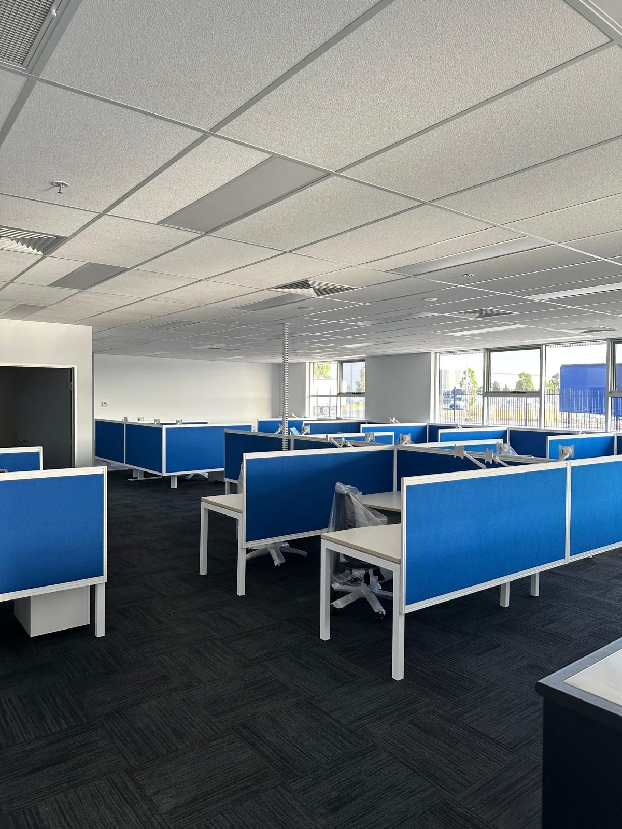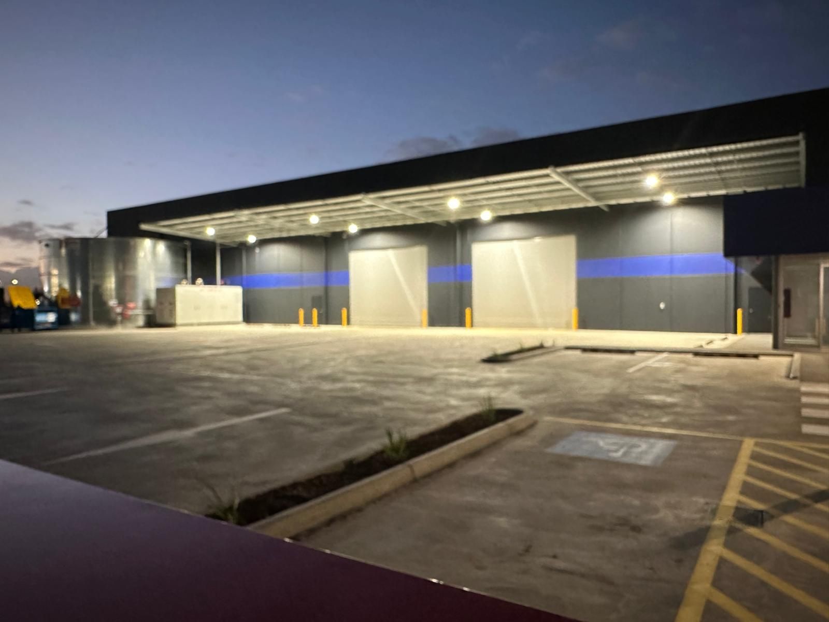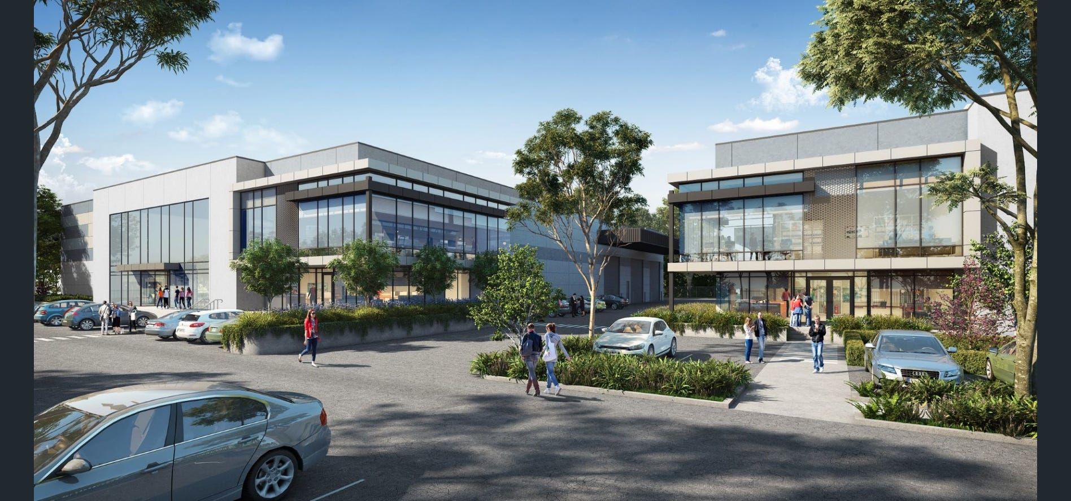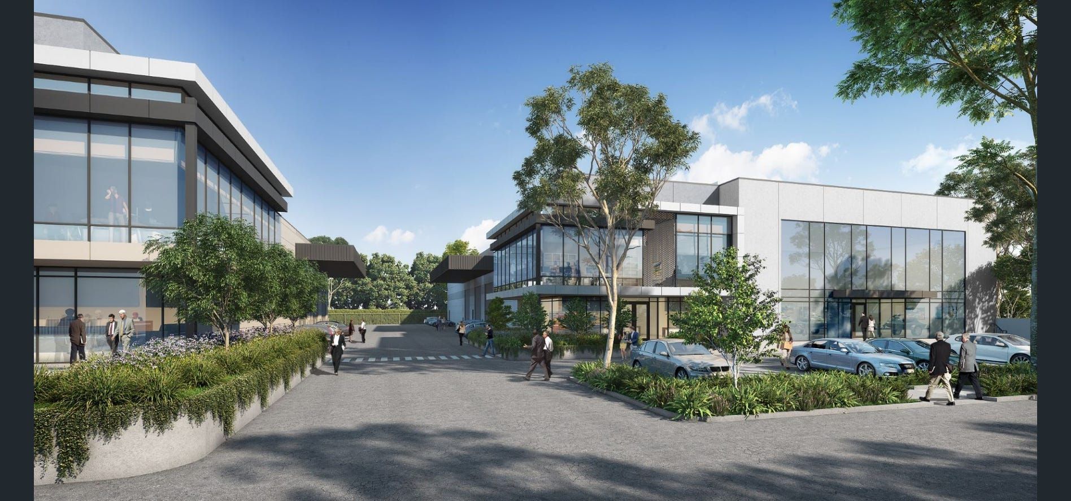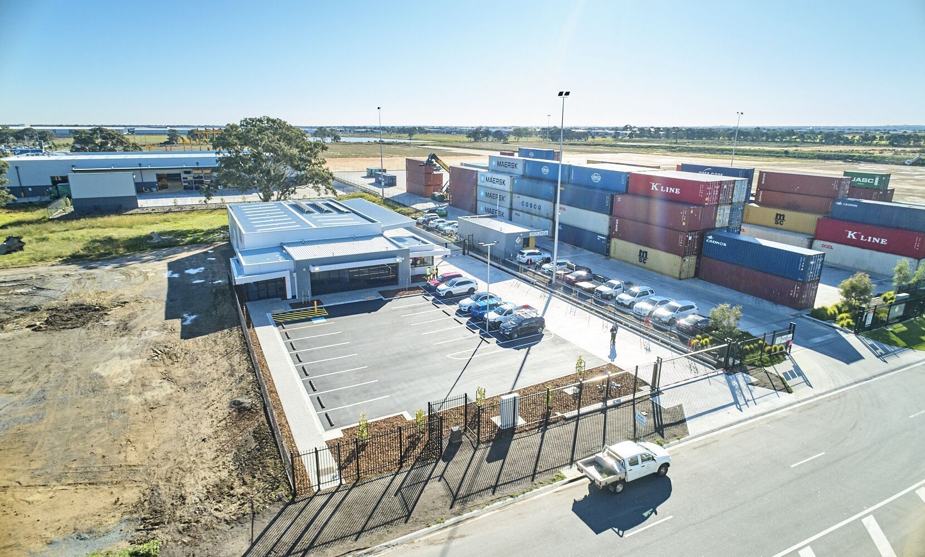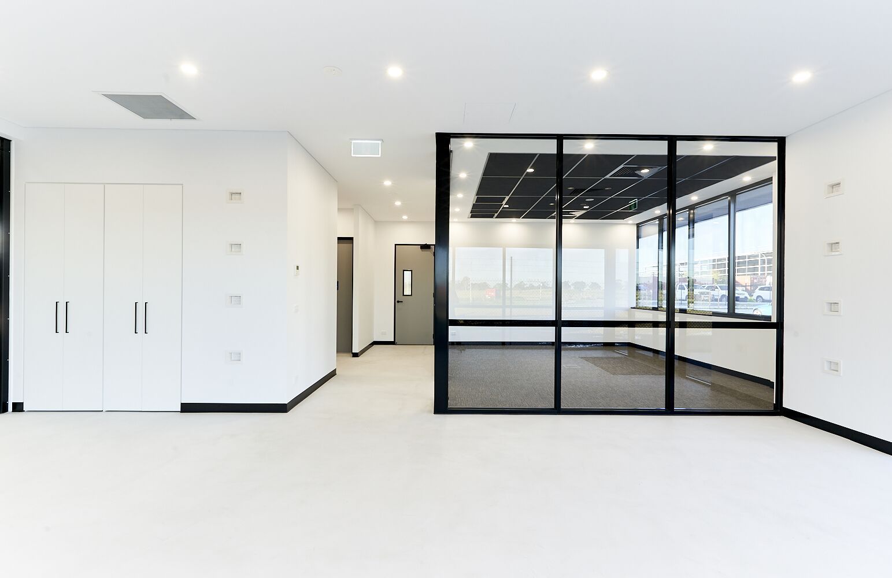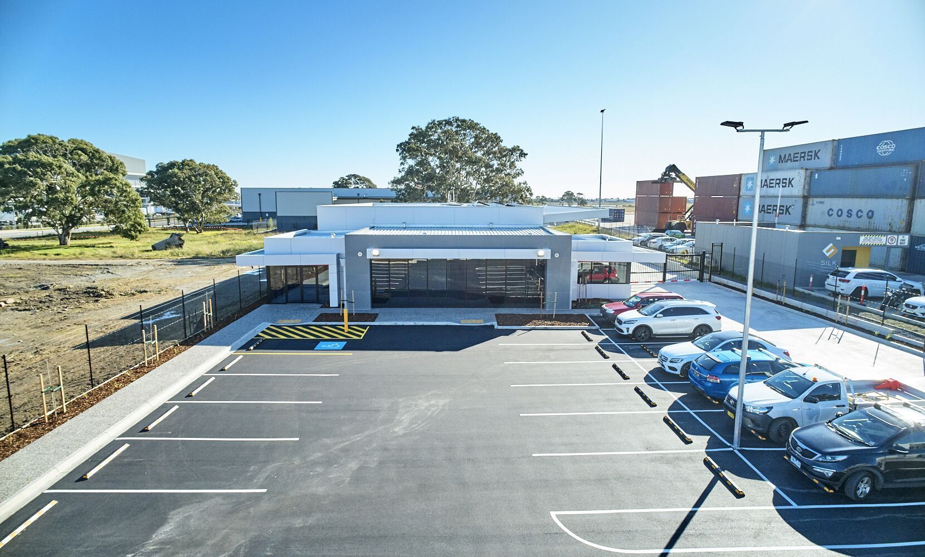Industrial Projects
PROJECT 1
2 Intrepid pLaCe
The electrical works for this project involved the complete supply, installation, and commissioning of electrical services for a new 4,000 sqm warehouse, including an integrated office area, amenities, and a 64-space carpark. The scope covered general power distribution and energy-efficient lighting throughout the warehouse, office, and amenities. Emergency and exit lighting were installed in accordance with relevant safety codes.
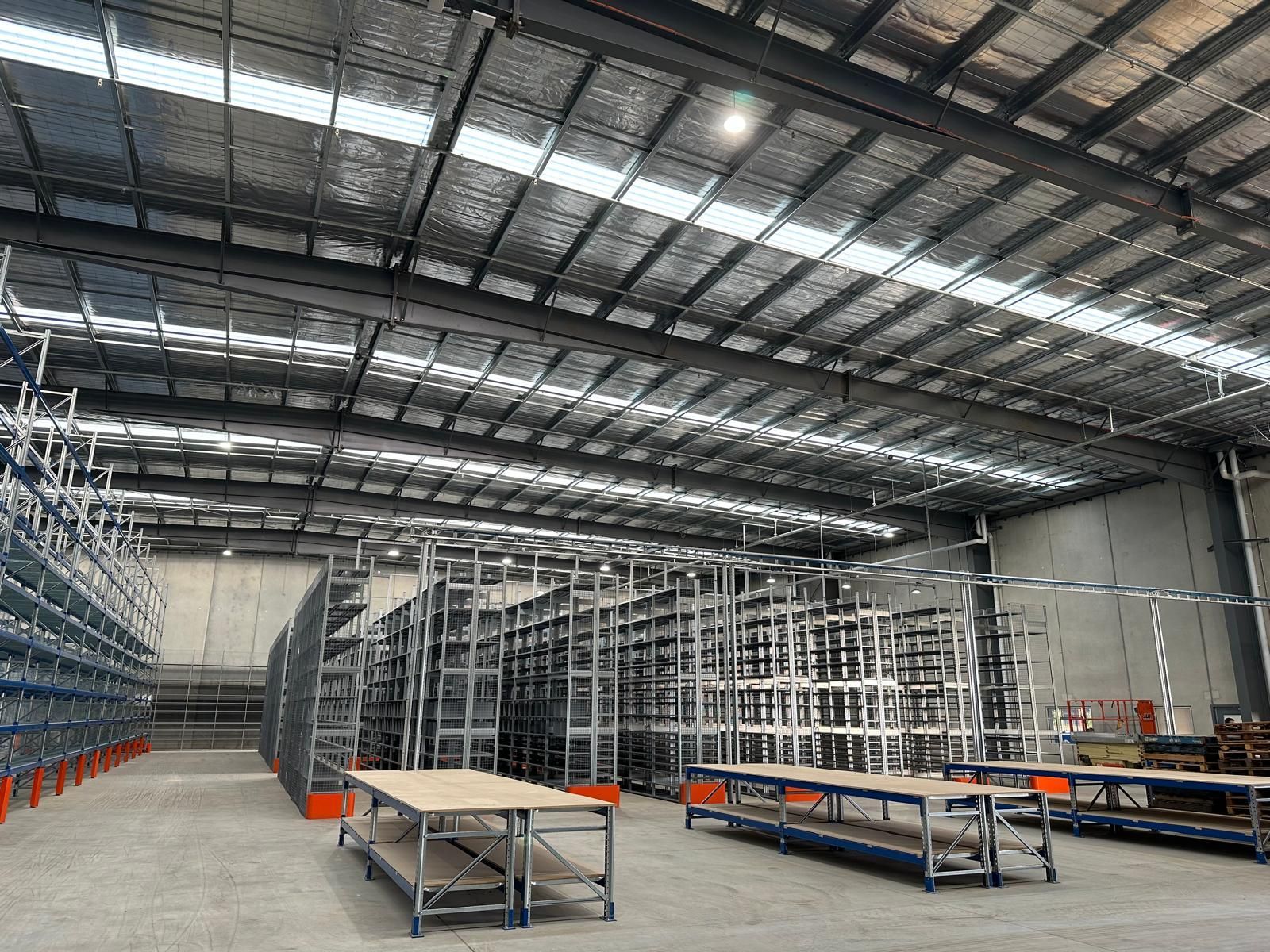
External lighting was provided for the carpark and building perimeter to ensure safe access and visibility. The installation also included structured data and communications cabling within the office and warehouse, with provisions for NBN connectivity. All electrical systems were supported by a new main switchboard, distribution boards, communication racks with capacity to accommodate future expansion. The project was delivered in full compliance with AS/NZS electrical standards and building regulations.
Client: Rossiter
Location: Truganina
PROJECT 2
183 CAnterbury rd
The electrical works involved the complete supply, installation, and commissioning of electrical services for two 2,700 sqm warehouses, each featuring upstairs and downstairs office spaces, full amenities, and a showroom.
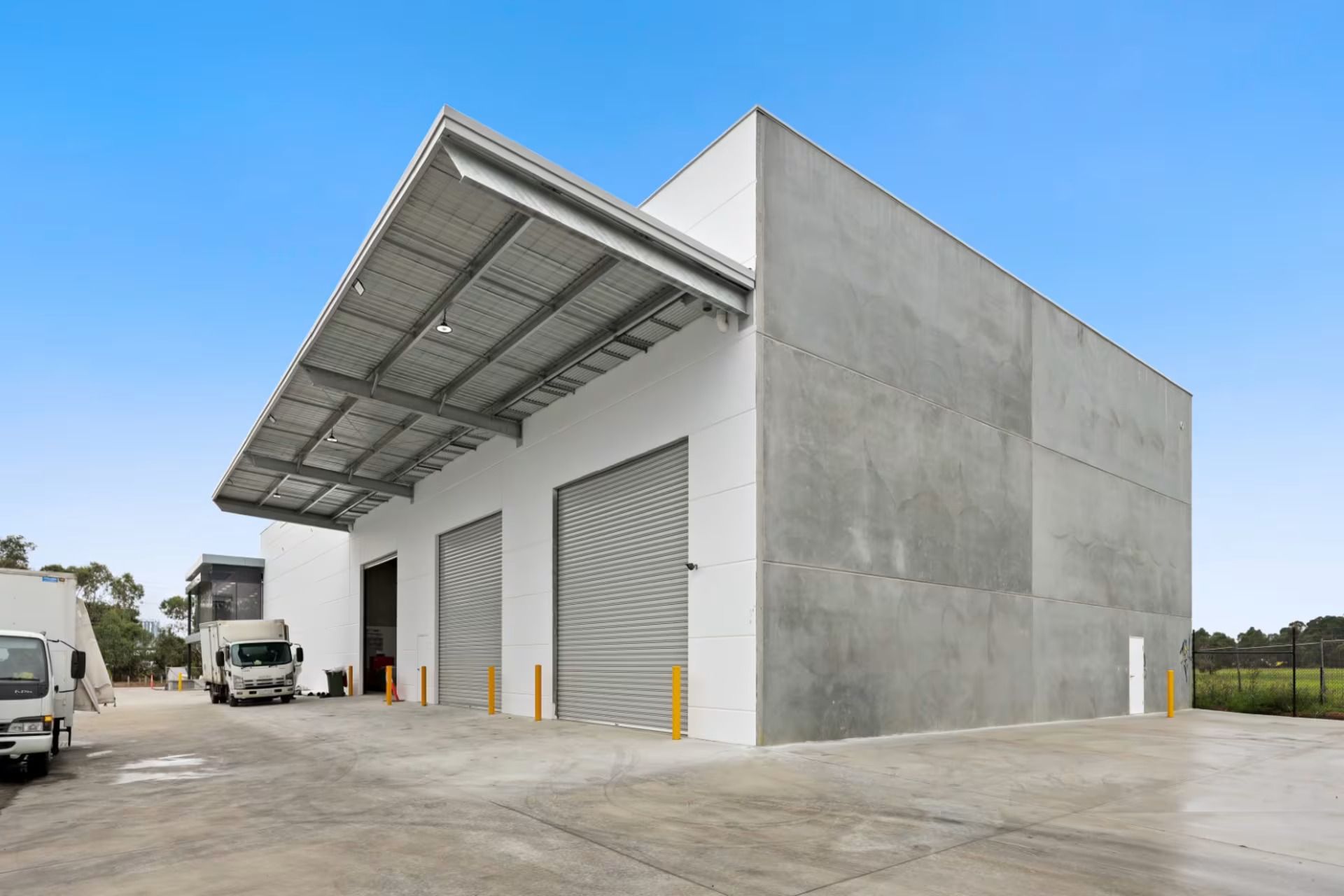
The scope included general power distribution, data points and energy-efficient lighting throughout the warehouse floors, offices, amenities, and showrooms, along with emergency and exit lighting in accordance with compliance standards. Each warehouse was equipped with switchboards, metering, and infrastructure designed to support current operational needs and allow for future expansion
Client: Rossiter
Location: Bayswater
PROJECT 3
NEXUS Industrial HQ
This project involved the full design and construct of the light, power and Data installation for the Nexus Industrial Headquarters, located at 115 Atlas Boulevard, Dandenong South. The site comprises a front car park, a showroom, office space, a warehouse, and a side yard area with a washdown bay.
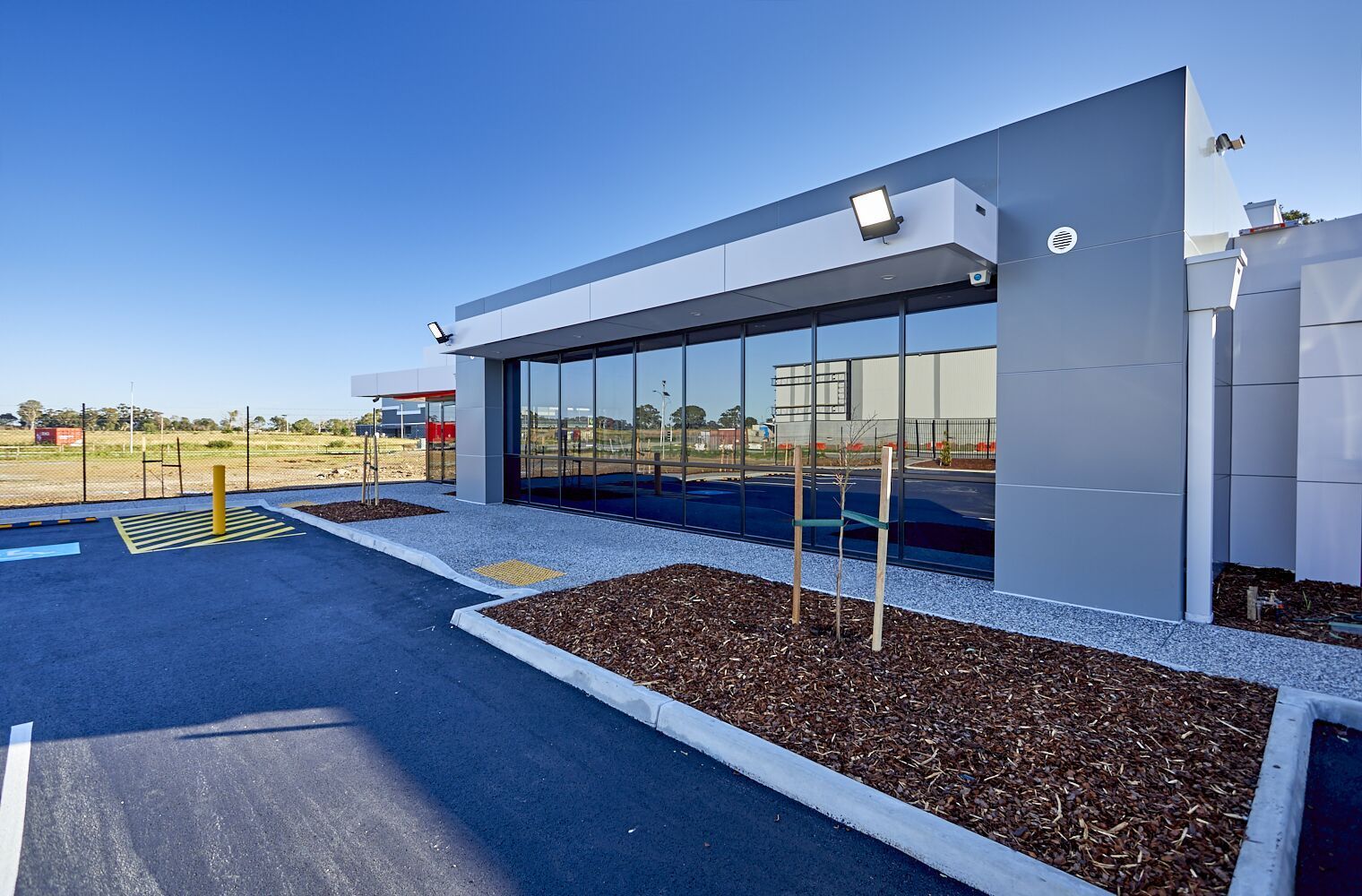
The electrical scope included the complete design, supply, and installation of general power and energy-efficient lighting throughout the warehouse, showroom, office areas, amenities, and external zones. Emergency and exit lighting were installed in accordance with current building and safety codes. External lighting was provided for the car park, perimeter areas, and washdown bay to ensure visibility and safety during low-light conditions
Client: Q Design and Construct
Location: Dandenong South
The project also included the installation of structured data and communications cabling throughout the office and showroom areas, with provisions for NBN connectivity and IT infrastructure. Power and data points were strategically located to support workstations, meeting rooms, and showroom equipment. All electrical and communications systems were integrated through new main switchboard, distribution boards, Communication racks and the entire installation was delivered to meet AS/NZS standards and client requirements.
Need a team of electricians?
Connect with the team at Vance Electrical for reliable residential and retirement living solutions designed for today and ready for tomorrow.

